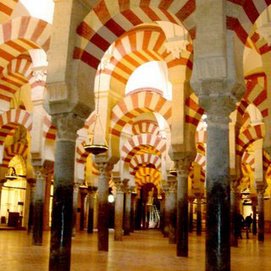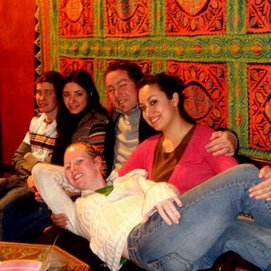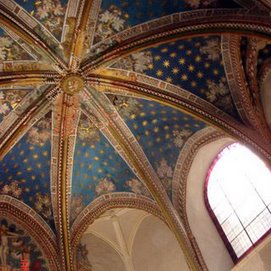 The first part of Barcelona that I'm going to show is Eixample. I've decided to display this section first because it embodies what I believe is the most characteristic and intriguing apect of Barcelona's built environment: Modernisme (Art Nouveau).
The first part of Barcelona that I'm going to show is Eixample. I've decided to display this section first because it embodies what I believe is the most characteristic and intriguing apect of Barcelona's built environment: Modernisme (Art Nouveau).Modernisme began to flourish and became popular in Barcelona after 1854 when the city deicded to tear down its medieval walls and develop what had previouslyu been an empty military zone. A civil engineer named Lidefons Cerda designed a rigid grid for the new system of streets that became known as EIXAMPLE. The blocks in the Cerda grid are not merely square shaped; each corner is chamfered so that one may view the junctions, squares, and plazas that occur at the street intersections. Eixample soon became the city's place for modernista mansions and high-end retail. The best architecture by Antoni Gaudi, Domenech i Montaner, Puig i Caldafalch, and others is found here.

Left, an image of Barcelona's districts, with Eixample center

Left, a mansion by Gaudi that is still occupied

Apartments in Eixample

Modernisme is not about pure forms and simplicity. It is about organic shapes and ornate detail.
 Beautiful!
Beautiful!
Left, a view of Gaudi's Casa Battlo, what I think is the architectural gem of Eixample
Casa Battlo is amazing inside and out; it deserves its own post, which will be next.
--photos in this post courtesy of Sean Owens--










No comments:
Post a Comment