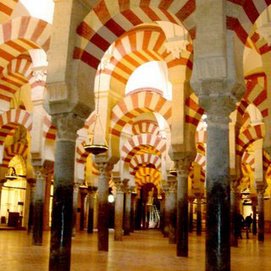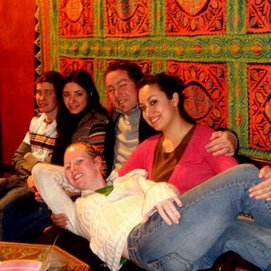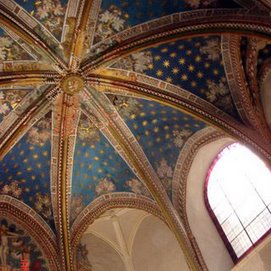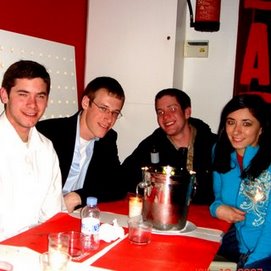 Casa Batllo! Gaudi's most famous residential masterpiece, and one of (if not the) most favorite architectural peices of mine. Casa Batllo is a combined house-apartment building that Antoni Gaudi designed at the beginning of the 20th century. The main floor, which opens onto the Passeig de Gracia, the most swanky avenue of the city, was the residence of the Batllo family. The upper floors are a collective of apartments (people still occupy these) that share a central atrium.
Casa Batllo! Gaudi's most famous residential masterpiece, and one of (if not the) most favorite architectural peices of mine. Casa Batllo is a combined house-apartment building that Antoni Gaudi designed at the beginning of the 20th century. The main floor, which opens onto the Passeig de Gracia, the most swanky avenue of the city, was the residence of the Batllo family. The upper floors are a collective of apartments (people still occupy these) that share a central atrium. Above, Casa Batllo's front facade.
"Casa Batllo enchants visitors with its extreme design and extensive repertory of visual solutions. A space where all the elements breathe, move, and are transformed, before our eyes, into elements of naature. In every corner, there is a surpirse.." ---from a book on CB that I bought there
Its Modernist facade is supposed to reflect the waves of a calm sea

Left, windows inside that look onto the street

The grand staircase leading from the main entrance floor to the upper apartments
 Inside the atrium
Inside the atrium

An extrance onto an upstairs patio; outside: classic Gaudi for
 ms
msThe dragon: a Gaudi image
Here, the dragon's back...Park Guell (another Gaudi Barcelona attraction) has the famous mosaic dragon sculpture
Being inside the upsatirs dining room was amazing. The ribbed ceiling is actually part aesthetic, part ventillation










No comments:
Post a Comment